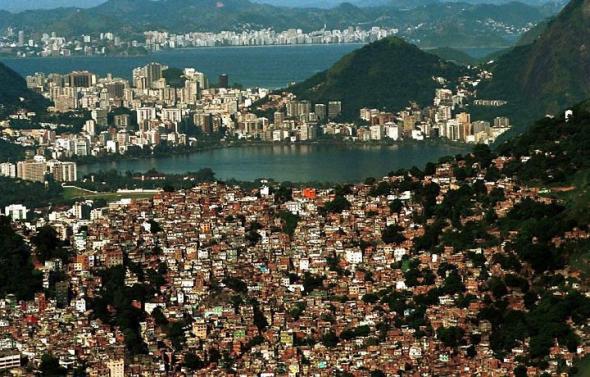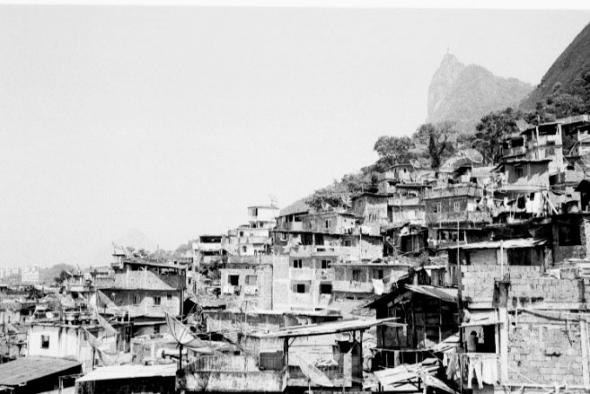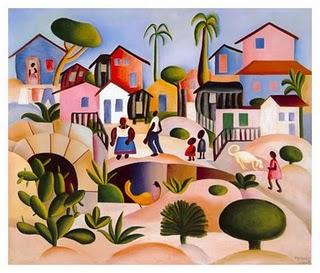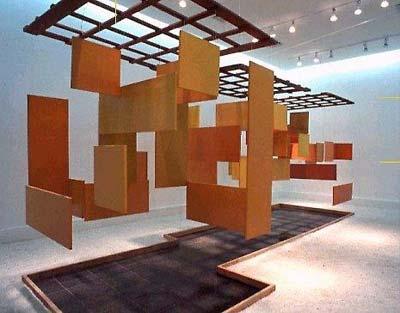The Aesthetics of the Favela
The aesthetics of the favela. Fortunately, the issue that’s being discussed today is no longer related to the removal and relocation of the favela populations to the furthest areas of the city. Today, the right to urbanization is understood to be an acquired and undeniable right, that is, the issue is no longer simply social and political, but it must necessarily go through a cultural and aesthetical dimension. Discussions about cultural and especially aesthetic issues in the favelas have always been taboo, even though we know that samba and Carnival (as well as several other popular and religious festivals) – icons of our popular culture – have flourished in these spaces and are directly linked to them, and that, at the same time, several favelas have already been removed, as they were considered “anti-aesthetical.” On the other hand, many artists – some of them residents of the favela itself and others living in the so-called city proper –, and even foreigners, have been influenced by, and sought inspiration in this “architecture” of the favelas. In addition to being part of our cultural and artistic heritage, the favelas have been forged through a uniquely colloquial architectural and urbanistic process, which not only differs – or can even be considered opposite – from the traditional device of scholarly architectural and urbanistic projects, but also constitutes its own aesthetics, an aesthetics of the favelas, which is entirely different from that of the so-called city proper, having peculiar characteristics. From the most extreme case – when the favela was removed, and its inhabitants relocated to modernistic, Cartesian house projects – to the more mild, present-day case – when the so-called post-modernist architects began to intervene in the existing favelas, purposing to transform them into neighborhoods –, the rational logic of architects and urbanists is still prioritized, resulting in an imposition of their own aesthetics, which in most cases is that of the so-called city proper. In other words, the favela must become a proper neighborhood so that a better integration between the favelas and the rest of the city may be achieved. Bud haven’t the favelas been part of the city for over a century? Is this formal integration really necessary? Wouldn’t this mount to an authoritarian imposition of a formalistic aesthetics aimed at standardizing the urban fabric? Why not assume once and for all the aesthetics of the favelas without the little aesthetical, architectonic, and urbanistic impositions of the present-day urbanization projects, which ends up causing the destruction of the original architectonic and urban fabric of the favela, creating impersonal spaces (spaces that oftentimes are not appropriated by the local population, being quickly deteriorated and abandoned?) Why is the neighborhood pattern always the example to be followed, to the detriment of the culturally and formally inventive and rich favela pattern? Why not try to follow the favela pattern, trying to learn from its formal complexity and richness? It would be interesting to see this different form of intervention, inspired by the favelas, implemented in the city proper (especially around its outer limits and borders)1.
Conceptual figures. The conceptual figures developed next are an attempt to dissect what I call the aesthetics of the favelas, that is, the aesthetics of these contrasting spaces or “other spaces” – “heterotopies”, cf. Foucault2 – built and inhabited by the “other” (non-architect). Until not too long ago, the singularity or, better yet, the otherness of these so-called “informal” or “primitive” spaces was totally despised by architects and urbanists. The favelas have their own spatial identity (even though they differ from each other), while at the same time being part of the city as a whole, of its urban landscape. In order to intervene in this space-temporal universe, which is completely different from the rest of the city, it is imperative that we understand this difference a bit better. Some of the basic characteristics of the favelas’ space-temporal device (more than the space itself, temporality is the main agent of this difference) may be exemplified by three conceptual figures (that are not just spatial formals/metaphors), on three different levels (here introduced in a synthetic and schematic fashion).

1. Fragment (from the body to architecture). A result of the observation of shanties, of the fragmentary way of building in the favelas, based on the idea of shelter, which is entirely different from the architectural practice designed by architects. The shanties that make up the favelas are initially built from fragments of heteroclite materials randomly found by the builder. Therefore, shanties are formally fragmented. The first goal of the builder – who is almost always the resident himself, who builds with the help of friends and neighbors (the collective mobilization principle) – is to shelter himself and his family. This first shelter is almost always precarious, but it already contains the foundation for a future evolution. From the moment the resident finds or buys more adequate materials, he replaces the old ones and begins to expand the shanty. A shanty never has a previously established construction project; the materials found make up the foundation of the construction, which will be contingent upon chance and the need to find new materials, or the ability to buy them. The shanty is constantly evolving, until it becomes a brick house, but even then the construction never ends, and houses are under constant renovation. Even though they are less fragmented than wooden shanties, the new brick houses are also fragmentary, as they are constantly being transformed. Construction is an everyday reality, being perpetually unfinished. A conventional architecture, that is, an architecture done by architects, includes a project created before the construction begins, and it is this project that determines the end, the full stop that concludes the construction. When there is no project, the construction does not have a predetermined form, and thus it never ends, remaining always unfinished. Instead of architecture, the building practice in the favelas – associated with random chance and the unfinished – looks more like a “bricolage”3. Unlike architects, those making a bricolage do not aim for an objective, nor do they look for unity; they act in a fragmentary fashion, through the comings and goings of a non-planned, empiric activity. The bricolage would be an architecture based on chance, an architecture devoid of a project. The final form is a result of the building process itself, and the main goal of the builder is to create a shelter. To shelter means to cover, to wrap in order to protect, to conceal. In other words, it means building an inside area where one can enter, a delimitation between the outside and the inside. This separation exists on several levels, starting with the body itself: first, there is clothing; then, the shelter, the house, the neighborhood, the city etc. The main difference between sheltering in bricolage and inhabiting in architecture is a temporal one, since sheltering relates to something temporary and provisory, and inhabiting, on the contrary, to something that is durable and permanent. It’s like the difference between going through and being. A shelter is temporary even if it lasts forever, while a habitation is durable even if it tumbles down tomorrow. But even when not conceived as such, a shelter has the potential to become a habitation: in each shelter there is an immanent sense of becoming-a-habitation. The most significant distinction in the way favela builders and architects treat space relates to temporality, since sheltering and inhabiting imply a completely different space-temporal process. It’s as if architects spatialized time, and favela builders temporalize space. This opposition becomes clear when we compare the way architects conceive space – always starting from a project, with spatial and formal projections for a near future – and the way favelas are built – where there is never a pre-established project, and the formal outline of the future construction begins to appear only when the construction process is well underway, and even then, it is never fixed or pre-defined as is the case of a traditional project. In most cases, the practice of creating a project also implies a rationalization of the construction as well as a simplification of the space by the use of scale models or modules, that is, a reproduction of the space itself, which does not happen in the favelas, since the idea of a previously established project does not exist, and each shanty is inevitably different from the others.
 Morro de Santa Marta, Rio de Janeiro, Brazil.
Morro de Santa Marta, Rio de Janeiro, Brazil.
2. Maze (from architecture to the urban). Based on the study of shanty clusters, of the favelas’ maze-like process, understood through the idea of a path, of the experience of the spontaneous urban space, which is very different from the space designed by urbanists. When we move from the shelter scale to that of the shelter cluster, of the free space between shanties that forms the favela’s narrow streets and alleys, the image of a maze comes almost naturally to the “foreigner” who penetrates the meanders of the favela for the first time. In addition to actually being shaped like a formal maze, the favela’s inner pathways produce a maze-like sensation in the visitor, particularly due to the lack of the usual urban spatial references as well as to the ever fragmentary perspectives that produce an odd feeling. Getting lost is part of the spatial experience of the maze-favela, and in order to avoid that, one must have a guide (a local), like an Ariadne’s thread. Even in the case of architects or urbanists, “foreigners” can become easily lost in face of the uncertainty of the favela’s pathways (any turn might lead to a dead end), since they do not have their blueprint with them (which in most cases does not exist). Therein lies the big difference between the favela and the mythic Greek maze designed by Daedalus, the architect: the favela does not have a previously made blueprint, none has been drawn or projected. The favela-maze is much more complex because it is not static, finished, it is always being transformed. No favela blueprint is ever final, there can only be momentary blueprints, and they are always made afterwards. The analogy with the myth can be taken to an extreme if we think of the inevitable kites flying over the favelas as a tribute to Icarus (Daedalus’ son, who dies while trying to escape the maze by flying…). According to favela legend, kites are used as warning signals to drug dealers, who are seen as Minotaurs hidden within the favela-maze, being hunted down by policemen who see themselves as “Theseuses”. In the favela-maze, the myth, like the favela itself, remakes itself continuously, young men are sacrificed like the Athenians, and the residents-Ariadnes continue to weave – without the help of the architects-daedaluses – this great unplanned, collective structure. The favela’s urban fabric is malleable and flexible: the rout determines the pathways. Unlike traditional urban planning, which determines the tracing beforehand, favela streets (as well as all public spaces) are determined exclusively by use. A crucial difference in respect to planned cities concerns the relationship between public and private spaces: in the favelas, these spaces are also inextricably connected. During the day, narrow streets become the continuation of houses, semi-private spaces, while most houses with open doors also become semi-public spaces. The idea of the favela as a big collective house is often held by the local population. Streets and alleys are almost always extremely narrow and intricate, which intensifies the maze-like sensation, generating considerable physical proximity, which in turn produces all kinds of mixture. Climbing up a favela is a singular experience of spatial perception: right from the start, one discovers a different walking rhythm, a sensual sway imposed by the path itself. When you stroll around the favela, you discover how children born in this space begin to dance the samba before they can walk straight; in fact, people seldom walk in a straight line in the favelas – it’s impossible not to recall the famous quote by Le Corbusier on the way of men and asses: “The curved street is the way of the asses; the right street the way of the men.”4 And the analogy continues, since the myth of the maze is also connected to dance. After slaying the Minotaur, Theseus celebrates his victory by dancing a choreography with body movements that mimic the meanderings of Crete’s maze. Dancing the samba is the best representation of the maze-like experience of strolling around a favela, which is the opposite of the modern urban experience, especially in city streets that have been rationally designed (the samba dancer’s zigzag-like moves along the straight Sambadrome avenue demonstrate this quite well). The big difference between the favela’s improvised and spontaneous maze and the cities designed by architects and urbanists – especially the ones planned ex nihilo – is an inversion of the urban design and planning practice: in cities or urban spaces that have been thoroughly planned, blueprints are drawn during the project stage, before the actual city appears, while in the favela’s maze-like spaces, the opposite occurs: blueprints are only made afterwards, their drawing being based on an already existing space (cartographies). The main specificity found in the favela’s urban space is its maze-like, surprise-filled urban fabric, which results in a spatial perception that’s almost impossible to predict, to obtain through a traditional urban project that automatically eliminates the mystery of the experience itself – an essential particularity of a maze.
 Tarsila do Amaral, Morro da Favela, 1924
Tarsila do Amaral, Morro da Favela, 1924
3. Rhizome (from the urban to the territory). Relates to the wild occupation of the land by shanty clusters, and especially to the favelas’ rhizomic growth that forms new urban territories, and is based on the concept of community, apart from any urban or territorial planning. As the botanical etymology of the term favela (Jatropha phyllacantha) would indicate, favelas are “organic” formations that are shaped by the “wild” occupation of vast plots of land. The invasion of empty spaces itself characterizes an act of demarcation, and a consequent process of territorialization. The shanty clusters appear in the middle of the city, in between its conventional neighborhoods, just like the weeds that grow in the middle of sidewalks, cobblestones, or even the pavement, creating enclaves, micro-territories within larger ones. The invasion of a plot of land to build shelters creates a new urban territory, a citadel within the city, usually with its own laws. Favelas develop like the thicket that grows naturally in empty city lots; shanties, like weeds, begin to appear along the borders, and quickly end up taking over the entire free space. This kind of occupation generates a situation that is the opposite of what happens in conventional cities, since in the favelas, in most cases, the outskirts of the occupied lots is more valued and older than the geographical center. Favelas are non-centric, or rather, eccentric. The outskirts, the borders that separate the favela from the city proper, then, work symbolically as a “center,” concentrating most of the commerce and services. In addition to that, favelas overflow the lots they occupy, especially because of the many relationships they establish with the rest of the city, mainly cultural and collective exchanges, but also, in a more subtle way, because of individual relationships. A lot of the people who live in the favelas work in the city proper, sometimes as domestic employees, that is, in traditional apartment buildings located in the formal adjacent neighborhoods. The territorialization then happens on three different levels: the occupation of an empty plot of land; the situation of these lots inside the city; and the relationships favela residents have with one another, based on a strong idea of community, as well as the way they relate to those living in the city “proper.” These three levels follow what could be called the “rhizome weed logic”, as opposed to the “tree-root logic” of the planned cities. As Alexander put it, we already know that “the city is not a tree,”5 as modernist urbanists intended when they planned their cities based on a rational system (a tree structure). In the (post-modern) Alexandrian critique, cities planned by architects and urbanists (deemed artificial) follow the tree logic, an order that is simple and binary, while vernacular and spontaneous cities (deemed natural) follow a semi-lattice logic, which would be a more complex, multiple order. The favelas follow an even more complex “logic,” since they are constantly in (trans) formation, never stop growing (first horizontally, and then vertically), and, above all, they are not fixed like traditional cities, whether planned or unplanned. In addition to the favela’s spatial complexity, we must also consider their temporal complexity. There is a basic difference in the way they are rooted. The planned city, the tree-city, is strongly rooted in a root-system, an image of order; the unplanned (or partially planned) city, the bush-city, works according to a rootlet- system that is not as simple or as ordered; and the favela would be the weed-city, following the rhizome-system6, which is even more complex. Ginger is a rhizome, as are weeds. The weed-rhyzome system is the opposite of the tree-root system (and of the bush-rootlet system, which still retains an arborescent structure) because of its multiplicity, non-centricity (or eccentricity), and instability (in constant movement). The main difference then between the planned occupation and the wild occupation in the favelas relates to the root type, the first one being fixed, and the second, open, with a huge potential for transformation. Every territorial planning that is imposed is based on a fixed demarcation, that is, on the interruption of preexisting movements.
 Hélio Oiticica
Hélio Oiticica
Favela: a movement-space. The three conceptual figures briefly introduced here are connected to each other by the idea of movement in the favelas. Consequently, the aesthetics that result from these fragmented, maze-like, rhizomic spaces is a spatial aesthetics of the movement, or, better yet, the space-movement. The space-movement would not be connected just to the physical space itself, but primarily to the movement of the path, to the experience of walking it, and, at the same time, to the movement of the transforming space itself. The space-movement is directly linked to its actors (the subjects of the action), who are not only those who move within those spaces, but also those who build and continuously transform them. In the case of the favelas, these two agents can be combined into one: the resident, who is also the builder of his own space. The idea itself of space-movement requires the concept of action, or, better yet, the participation of the users. Unlike spaces that are practically static and fixed (planned, designed, and finished), in the space-movement, the passive user (spectator) always becomes the actor (and/or the co-author) and the participator. If we are going to preserve the favelas’ identity and aesthetical specificity, we must encourage the idea of participation whenever favelas are being urbanized, while at the same time preserving the space-movements. This idea is a paradox: how can we preserve that which moves, how can movement become a patrimony? When it comes to favelas, if there is any kind of patrimonial intention (in the sense of preserving the cultural and aesthetical identity of these spaces) during urbanization, we should not be worried about preserving their architecture, their shanties, their urbanism, nor their narrow streets; instead, we should try to preserve their movement, generated through their actors: the residents. Whenever they attempt to urbanize the favelas, architects and urbanists should follow the movements that have already been started by the local residents; this way, instead of fixing spaces through the creation of boring, ordinary formal neighborhoods, we will be able to preserve the already existing movement, that is, the life itself of the favelas (which is almost always much more intense and communal than that observed in formal neighborhoods). But these professionals usually try precisely to fight against this “natural” movement, so that “order” may supposedly be established. But why not try to manage this movement, directing it toward an aesthetical and even functional purpose (i.e. a technical one), without necessarily imposing a pre-established, conventional project? As it has already been established here, the conventional project is the great weapon architects and urbanists like to use against the “natural” movement in the favelas, i.e. against the fragment, the maze, the rhizome. In this case, the project shuts down the immanent potentialities of what already exists, fixating forms beforehand, inhibiting unpredicted actions, and, above all, hampering real participation. In order to preserve the space-movement, we must try to act without a conventional project, using micro-interventions, that is, minimal interventions that will follow the natural and spontaneous flow that already exists in the favela. This means respecting the differences in this vernacular and popular architecture and urbanism, as we preserve their – fragmentary, maze-like, rhizomic – characteristics, following the aesthetics that has already been established by the residents themselves, instead of trying to impose the aesthetics and logic of a scholarly architecture and urbanism (which were not pondered nor later adapted for this type of urban situation). Architects-urbanists who would begin to intervene in these different, already existing urbanities, in these new urban situations already built with their own identity, should take on a new role: they should become like “maestros” who simply conduct the different actors, managing the movement “flows” that already exist. And, what is most important, architects-urbanists should make subtle, barely visible interventions, without building real “architectonic works,” without caring about their formal architect’s “signature”; in other words, the work would not have a clear “authorship,” thus becoming collective and anonymous, as the favela itself. In order for that to happen, architects-urbanists would need only to let go of a certain demiurgic posture (in the platonic sense of the term), so that, in a more humble fashion, they could follow the process already started by the residents. It is possible to “urbanize” and preserve the favela’s otherness at the same time, through a certain methodology of action (minimum intervention), without a conventional project, inspired by the favelas’ own aesthetics. Moreover, this different kind of intervention – fragmentary, maze-like, and rhizomic – can be useful even in the so-called city proper, especially in its limit-cases (the favela is just one of them), that is, where architecture and urbanism’s traditional methods have not worked for quite some time.
This text has been partially published: “The aesthetics of the favela: the case of an extreme,” in Transforming cities, design in the favelas of Rio de Janeiro, London, AA Publications, 2001.
- 1. The concept of pattern is used according to the acceptation given by Kevin Lynch, Good City Form, Cambridge Mass., MIT, 1981.
- 2. MichelFoucault, ‘Des espaces autres’ in AMC, October 1984.
- 3. Claude Lévi Strauss, La pensée sauvage, Paris, Plon, 1962.
- 4. Le Corbusier, Urbanisme, Paris, éditions G. Grés et Cie, 1925.
- 5. Chistopher Alexander, ‘A city is not a tree’ in Architectural Forum, April 1965.
- 6. Gilles Deleuze Felix Guattari, Mille Plateaux, Paris, Éditions de Minuit, 1980.